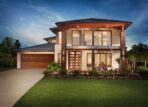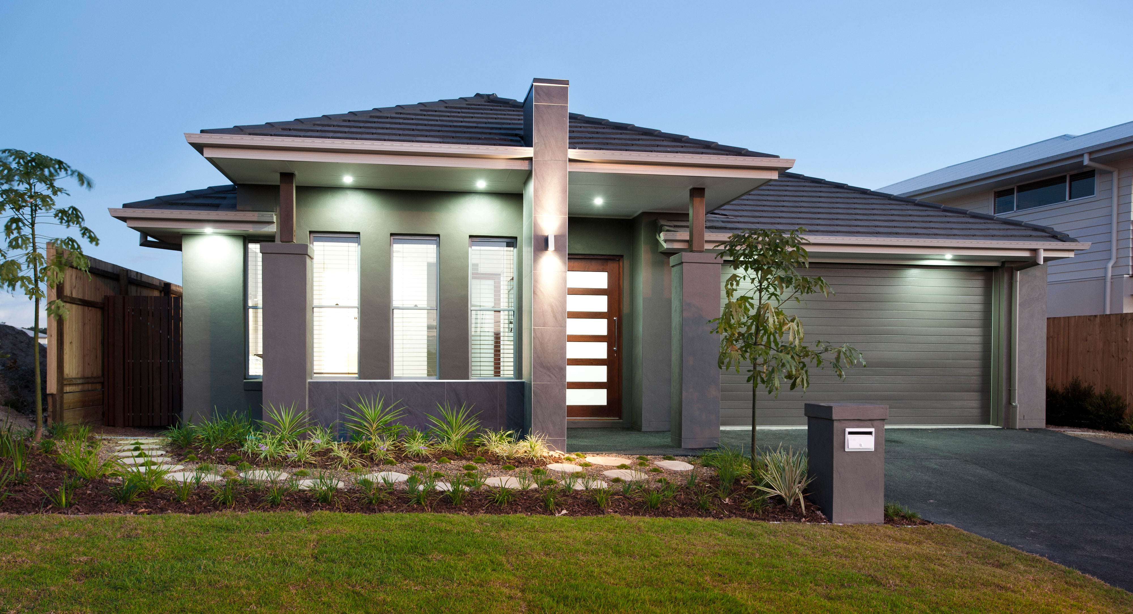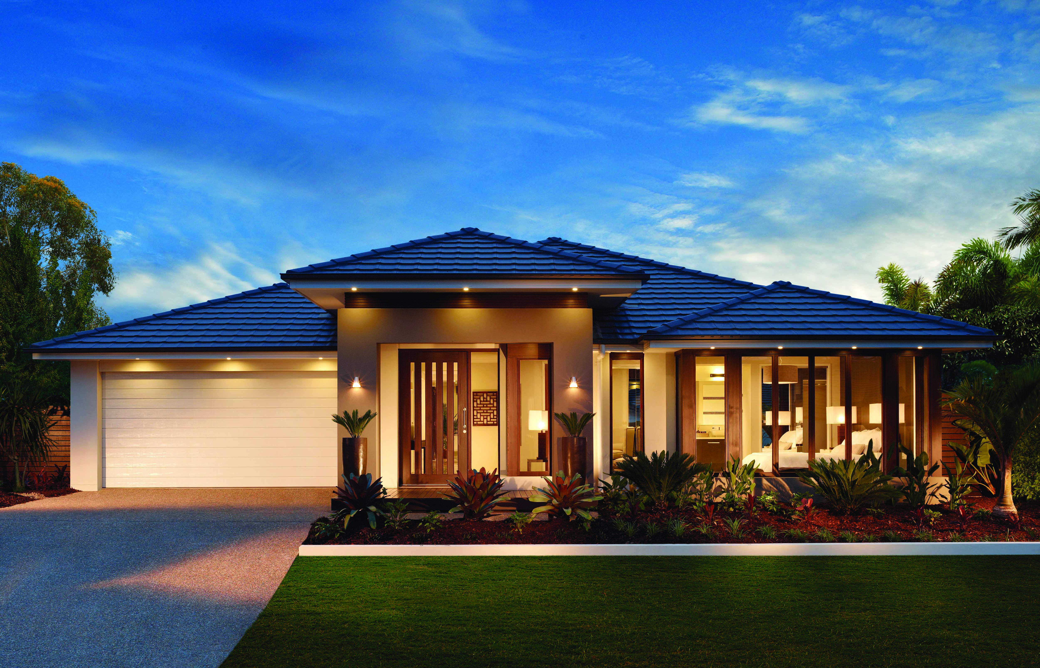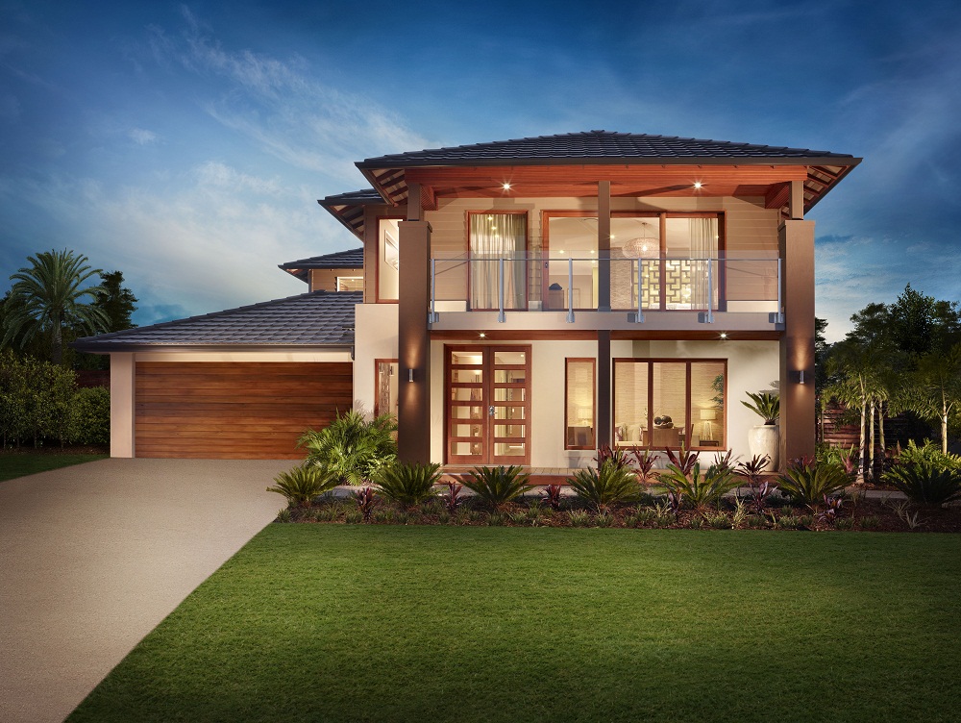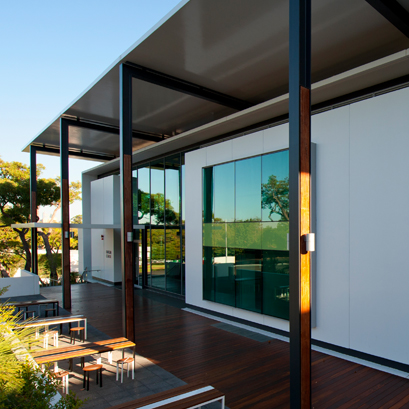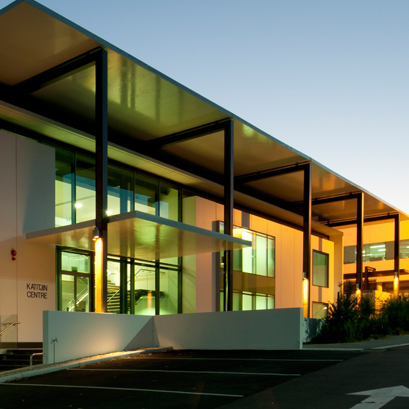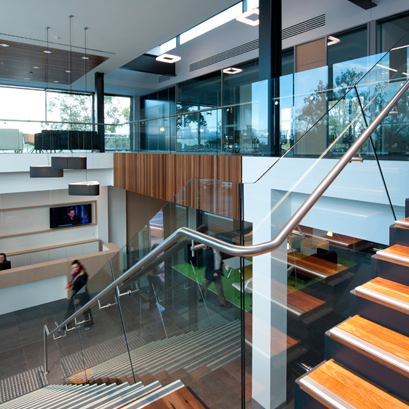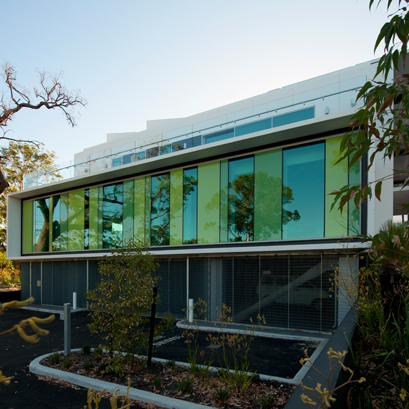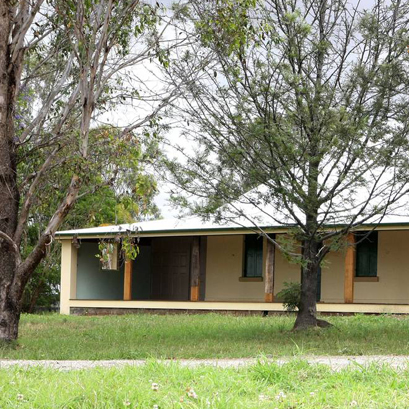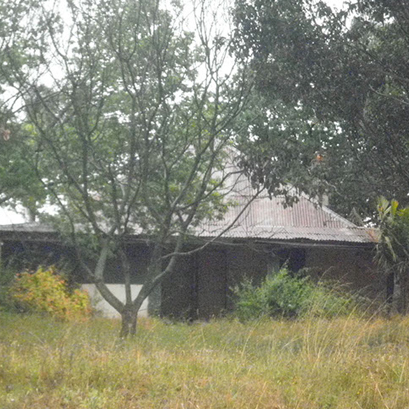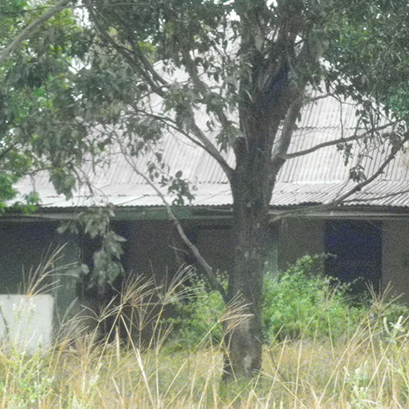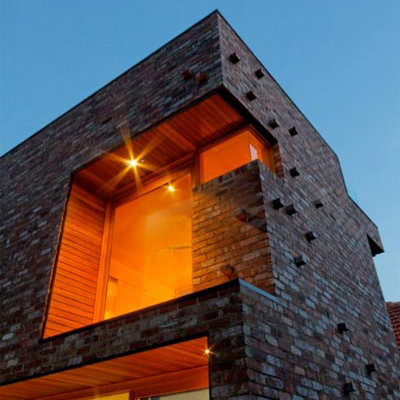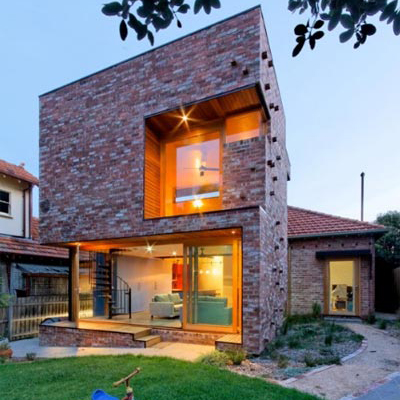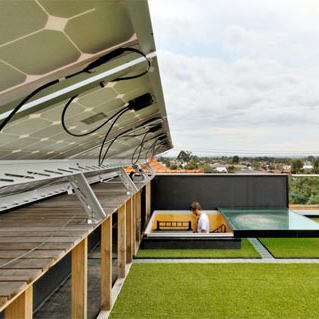The planet isn’t disposable. It’s not enough for something to have a single use. Our products, including recycled brick, can be used time and time again for sustainable buildings.
-
Roof tiles are the most sustainable roofing option
Investigation into the energy efficiency of roofing materials has revealed that roof tiles outperform a range of other commonly used roofing materials in a number of key areas longevity and reusability.
With their enormous practical benefits, roof tiles are a sustainable roofing solution, creating minimal environmental damage through manufacture and offering the prospect of recycling and reuse at the end of their product life.
The ability to re-use a product lengthens its lifecycle and ensures the energy used during manufacture is spread over a longer time period, achieving greater efficiency. Roof tiles can be re-used simply by removing them from one building and transferring them to another, eliminating the energy consumption and cost associated with manufacturing a new product. Re-use of building materials like roof tiles commonly saves about 95 per cent of embodied energy that would otherwise be wasted.
The Bristile Roofing 50 year product warranty on concrete roof tiles states that roof tiles will not ‘‘crack, split or warp due to defective manufacturing, will not become porous or leak, and will not be damaged by coastal salt’’. Terracotta roof tiles are offered with a ‘‘Colour for Life’’ warranty meaning the colour of the tile is warranted for the life of the product. This is due to the high temperature of the firing process during manufacturing which effectively seals the product and locks in the colour.
Further Reading:
-
Austral Precast adds six star green building rating upfront
Austral Precast is helping the new Australian Institute of Management Western Australia (AIMWA) Learning and Development Centre in Perth gain a six star green building rating.
AIMWA’s new Learning Centre is a world-class, environmentally sustainable design and the technical experts at Austral Precast worked closely with the architects to boost the building’s green credentials with a super durable product that has the big plus of reusing recycled materials.
Architect John Lee of Cox Howlett and Bailey Woodland, believes the panels give the building a sense of weight and substance. “Austral Precast was chosen because the product is very versatile, and is a robust, durable material which works well in contrast to the transparency of the glazed glass used.”
The Centre is the first commercial building in Western Australia to be built using the versatile Austral Precast concrete panels. But with its strength, durability in Australia’s harsh environment, it’s unlikely to be the last, as Austral Precast Sales and Marketing Manager Yuen Leow says.
“The use of recycled materials in the precast product, such as fly ash, slag or silica fume, notonly means these materials are not going into landfill, they actually improve the product’s strength and durability.
It can be moulded and shaped to suit architectural design and form, yet it has the properties to meet safety andstructural engineering requirements.”
Individual blocks are produced undercover, then simply assembled and bolted together – reducing downtime on site due to uncooperative weather conditions.
Tasked with overseeing the build, PS Structures Project Manager Nathan Phillips was impressed with the way construction guidelines ensured all panels and bolting aligned, making site installation simple, quick and easy. But installation is just the beginning.By using recycled steel to reinforce the precast elements, not only is manufacturing waste greatly reduced, but the entire building can be disassembled and recycled at the end of its life.
“The design achieves specification for GBCA Mat 08, Design for Disassembly, meaning the building is completely demountable and the panels can be recycled or reused, if the building is no longer required,” said Nathan. “Basically all the panels can be unbolted, removed and recycled without the need for demolition on site.”
For enquiries regarding our sustainability policies or initiatives please contact us on 02 98307800.
-
More than 150 years of reinvention
The historic Southridge Homestead is located on lands once owned by a number of early settlers in Eastern Creek, Sydney, the first (and most notable) being William Hayes, one of the area’s largest landholders.
Since the original owner, the land has led a varied life. In 1859, a Frenchman Moise Roussel purchased land in the Eastern Creek area and built four properties, one of which was called ‘Herguilliers’ – a 24-acre home paddock with a brick, shingle roofed cottage. In 1919 Frederick Bigg purchased the lands and homestead, renaming it ‘Southridge’ – farming cattle, pigs and dairy cows. Then in 1950 Penfolds Winery bought it and established vineyards on the property.
In 1964 Austral Bricks purchased more than 500 acres of the property including the homestead, to mine its particularly high quality clay.
At the end of the mining period, the pit was clean filled, and the land rehabilitated. Grasses and trees endemic to the region were planted and managed, returning the site to nature.
The Southridge House was a good example of a mid nineteenth century farmhouse, and closely connected to the area’s agricultural and viticultural history. To honour that connection, in 2012 the homestead was also restored to its former glory with the help of the Mt Druitt Historical Society and its new owners, Goodman property development.
This is just one example of how Brickworks open cast mines can be rehabilitated to not only provide usable spaces for generations to come, but in this case, to keep history in tact.
For enquiries regarding our sustainability policies or initiatives please contact us on 02 98307800.
-
Ilma Grove House: a lighter ecological footprint with recycled brick
Recycled brick elegantly unites the old and new sections of a petite extension project showcasing how easy it can be to live sustainably.
In Northcote, Australia, an extension on a heritage house is an illustration of a unique way for a family to live sustainably; minimising its ecological footprint through passive solar efficiency and the promotion of a sustainable lifestyle. The entire construction is designed to provide a comfortable, modern place to live without wasting energy or materials.
The new addition to this family home sits behind the existing house. The connection is simple and direct, established in the ground floor, avoiding extra costs in demolition and reduced construction waste. For the façades, recycled brick offers an organic transition from old to new, as well as the excellent thermal mass it adds to the house.
An open lounge area connects to the existing ground floor kitchen and dining area. A black spiral staircase leads to a single bedroom on the upper level. A roof terrace provides a tempting way to enjoy a sunny afternoon, while solar panels quietly harness that same energy.
Organic materials assume the main role in interior finishing: local bluestone for the lounge floor, floor-to-ceiling wooden windows and also wood panels for the bedroom walls and ceiling. A strip of roof lighting runs along the ceiling of the new ground floor layout, defining the boundary between the old and the new. An internal garden rests beneath this frame of light… what better place to welcome Mother Nature, than in a place that cherishes her like this does.
For enquiries regarding our sustainability policies or initiatives please contact us on 02 98307800.
-
Habitat for the future – mine rehabilitation
Brickworks takes a nature-based approach to the concept of adaptive reuse with this high-profile rehabilitated quarry.
Sydney Olympic Park is one of the world’s highest profile stadia, but what is little known about this site is that it is, in fact, a rehabilitated Brickworks quarry. It was the city’s successful bid for the 2000 Olympic and Paralympic Games, which provided the impetus for what became one of the largest remediation projects ever undertaken in Australia.
At the end of their productive lives, Brickworks rehabilitates its mining sites for use by future generations. Once refilled, the sites can be capped with topsoil and planted with flora native to the area. Frequently today, these quarries are clean filled in highly compacted layers (to eliminate settlement) and can be reused as residential and industrial estates and beautiful public spaces.
Few people would believe that many tranquil, verdant inner city parklands are the sites of long-forgotten quarries.
After quarrying activity ceased on the current site of the Sydney Olympic Park, the brickpit was redeveloped into a freshwater wetland and became a natural habitat for some very precious endangered green and golden bell frogs. Once the species were found there, parklands on the site were developed with it in mind.
Today, Sydney Olympic Park encompasses one town centre, nine world-class sporting and entertainment venues, two hotels, numerous commercial buildings, 430 hectares of parklands and, thanks to its restoration, one very special sort of amphibian.
For enquiries regarding our sustainability policies or initiatives please contact us on 02 98307800.
-
-
Recycled bricks – the key to coastal chic
Introducing a winning example of rethinking, reusing and recycling.
With good reason, the Austinmer Beach House was named the Supreme Winner of the Think Brick Australia Reuse category in 2012.
The charming renovated property is located in the ‘Northern Coastal Villages’ of the Northern Illawarra, as part of the Wollongong. It houses two self contained two bedroom apartments and a one bedroom garden room – cosy homes away from home for visitors to the area.
Recycled bricks are a key feature in the structure with the Think Brick judges praising the bricks for unifying the house with its environment, making it feel like one continuous landscape.
Bricks were also a natural choice for saving on electricity, due to their high thermal mass – keeping the summer sun at bay and providing a barrier to chilly winter sea breezes.
The building also got the nod thanks to the implementation of recycling of construction waste for use at both the Austinmer and other sites. Materials were selected for their recycled content, low embodied energy, impact on biodiversity and durable good looks in the face of an unforgiving coastal environment.
There were a few hiccups on the way to the win, such as the discoveries of unexpected water sewer mains and buried asbestos. But with the skilled management of passionate sustainable builder Matt Jolley and an expert team of designers and architects, these obstacles were overcome to produce award-winning boutique accommodation.
For enquiries regarding our sustainability policies or initiatives please contact us on 02 98307800.
-
